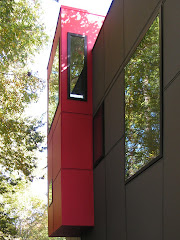 Here is the floor plan. The steps on the bottom left lead up to this new second floor. Since the garage below is a little lower than the main floor and we are dropping the new second floor down, lower than what the existing garage ceiling is, the stair is not a full staircase. You are only climbing a half story up. This helped increase the connection of the new children’s world to the rest of the house. The stair ends right next to the breakfast room and kitchen area.
Here is the floor plan. The steps on the bottom left lead up to this new second floor. Since the garage below is a little lower than the main floor and we are dropping the new second floor down, lower than what the existing garage ceiling is, the stair is not a full staircase. You are only climbing a half story up. This helped increase the connection of the new children’s world to the rest of the house. The stair ends right next to the breakfast room and kitchen area.You can easily make out the three bedrooms and the bath. Look also at the wider hallway that turns into the “library tower” and the little”red box”, on the top and bottom of the plan respectively. More about those later.
-2.jpg)




No comments:
Post a Comment