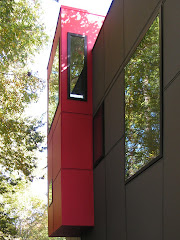

 The end result is a world of books and toys that surround a playfully climbing set of bookshelves. It ends in an elevated platform that is surrounded by large windows, a perfect spot to cuddle up and get lost in a good book. Note how the shelving is set into the walls, the floor and the ceiling. On the opposite end this corridor juts out over the backyard and existing terrace in a low "red box". This is the extension of the play area into a nook, which is also defined by a window.
The end result is a world of books and toys that surround a playfully climbing set of bookshelves. It ends in an elevated platform that is surrounded by large windows, a perfect spot to cuddle up and get lost in a good book. Note how the shelving is set into the walls, the floor and the ceiling. On the opposite end this corridor juts out over the backyard and existing terrace in a low "red box". This is the extension of the play area into a nook, which is also defined by a window.This area is also integrated into the hallway, as you can see in the plan. In conjunction with the bank of floor-to-ceiling windows in the extra wide hallway an area of play is created. It makes good use of the square feet that have to be allocated to circulation and offers a rich and wonderful environment.
-2.jpg)




No comments:
Post a Comment