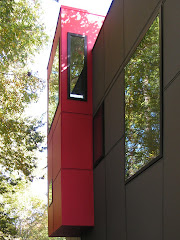 This is the preliminary design sketch of the addition. The existing house’s layout is basically an “L”-shape. The smaller leg goes off from the back of the house and houses the existing garage and guest suite. In this sketch you can see the mass of the existing house on the left. You are standing on the terrace located in the inside corner of the “L”, and you are looking towards the addition.
This is the preliminary design sketch of the addition. The existing house’s layout is basically an “L”-shape. The smaller leg goes off from the back of the house and houses the existing garage and guest suite. In this sketch you can see the mass of the existing house on the left. You are standing on the terrace located in the inside corner of the “L”, and you are looking towards the addition.On the first floor the garage and guest suite remains. The garage door is on the opposite side of this view. The existing first floor is going to be re-clad to match the second story addition and unify this wing of the house.
You can see some of the basic elements of the design here. A modern and simple general look, the wide open hallway with its large windows. The “awning”. The little “red box”. And the climbing “library tower” sticking up in the back.
This addition will create three bedrooms for the three young daughters of the homeowners, a bath for them, and an area that playfully integrates circulation, the library and plenty of play area.
-2.jpg)




No comments:
Post a Comment