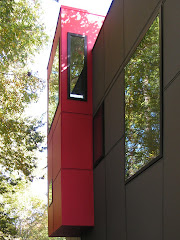As we are getting started on the construction of this addition, we decided to offer a blog on the progress of creating a modern dwelling. A lot has happened already. And as we are posting moments of the upcoming steps, we will also throw in information on the work leading up to now.
As all our projects, we have had initial meetings, contract negotiations, and site analysis. We measured and documented the existing house, gathered zoning and other restrictions and information, and had lots of discussions and meetings on the wishes and needs of our clients.
In this case we also developed several concepts to find the best way, place, and form for all the whishes our clients asked of the changes to be made to their house. This version, we decided on in the end, is a second story addition over the existing garage and guest suite wing.
What followed was a design development with hand drawn elevations and floor plans. These lead to fully fledged construction drawings.
As we moved into the construction phase, we worked out a full cost analysis that resulted in a lot of meetings with sub contractors on site and options for the home owners.
We will expand on all of these steps in future posts. In the meantime enjoy following us as we are getting ready for some demolition work and new construction. Don’t forget to visit us at
dialectdesign.com.
.JPG)
.jpg)
.jpg)
.jpg)
.jpg)
.jpg)
.JPG)
.JPG)
.JPG)
+-2.jpg)
+-2.jpg)
.JPG)
+-2.jpg)
.JPG)
+copy.jpg)
.JPG)
+-2.jpg)
+-2.jpg)
+-2.jpg)
-2.jpg)
-2.jpg)
-2.jpg)
-2.jpg)
+-2.jpg)
.jpg)





+-2.jpg)

.JPG)
+b.jpg)
.JPG)








-2.jpg)



