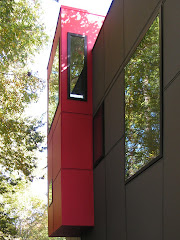 The siding is going up this week. Here you can see how the Hardie Panels are being installed. We are very specific about the detailing. Each panel is lined on all sides with a 1/2" reveal, a shadow line. These lines are being extended to create a cohesive pattern. The building corners, as well as the windows and other elements are treated the same way. We worked out the constructional details of these shadow lines with our siding crew to allow for optimal water run off and final looks.
The siding is going up this week. Here you can see how the Hardie Panels are being installed. We are very specific about the detailing. Each panel is lined on all sides with a 1/2" reveal, a shadow line. These lines are being extended to create a cohesive pattern. The building corners, as well as the windows and other elements are treated the same way. We worked out the constructional details of these shadow lines with our siding crew to allow for optimal water run off and final looks.These Hardie Panels and the flashing pieces of the shadow lines are going to be painted later on uniformly.
Another area will receive a metal siding. We will show you more as it goes up.
-2.jpg)




Hi There,
ReplyDeleteWe are in the process of installing similar Hardie Panels in our new house and were wondering how to deal with the joints. What sealant material do you use between the hardie panels (both vertical and horizontal joints)?
I look forward to your response.
Regards.
Hi Jose,
ReplyDeleteThank you for your interest in our work
We were first planning to use the “Fry Reglet” trim system: http://fryreglet.com/products-revealpaneltrim.htm . We even ordered a few sample pieces. They were perfect.
Hardie now offers their own reveal trim system: http://www.jameshardiecommercial.com/pdf/reveal-panel-sell-sheet.pdf . which might be the same material.
Then we decided on a more cost-effective method: We had our siding guy bend flashing on his standard bending machine. We came up with several different shapes and details to get the shadow line look the way we wanted while keeping the functionality of flashing with water running off. The end result was that each panel looked “framed” by a little lip and spaced to the next by a ½” gap. The flashing was a little flimsy and showed some ripples on long stretches. The Fry Reglet or Hardie trim would have been certainly sturdier and cleaner.
We used just regular exterior silicone caulk on all lips pointing up and around the windows.
Best of luck on your house. Show us some images if you like. Send us an e-mail at info@dialectdesign.com