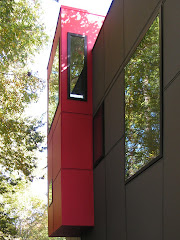.JPG)
These are the vertical steel awning supports that are in between the individual windows of the hallway. You can see how they tie back into our LVL structural beam. The brackets are going to hold the horizontal arms that are going to stick out from the building by 4'-10. We went for this solution, where the arms are going to be bolted in, then leveled, and in the end welded in the field. This way we are allowing for an easier installation and perfect leveling and straightening out of all pieces in the field.
+b.jpg)
There are the horizontal members going in.
-2.jpg)




No comments:
Post a Comment